recycled materials building /
Gap year
Period: two months
designed with Hannah Höfte
Construction in team
supervisor: Association Touraterre
project site : Bilia, Corse, France
This project was designed and built during a workshop supervised by the association Touraterre. The purpose was to try out different ways of earthen building, and to design a little house built with recycled material.
A contest was organized within the workshop. With a partner, we had to design a little guest-house for a family. This building had to host three or four persons during the summer. The client choose our project, seduced by all the storage and the discretion of the building in the landscape.
The guest-house relies on the slope with an inclined roof . Indoor, storage and furniture are designed to recreate the slope of the landscape. Wooden pallets allow the creation of an interior topography which includes beds and storage. A big window opens a view on mountains and the village. Another one gives a view on an intimate terrace and the vegetation. This project was essentially built with recycled materials (wooden pallets, tires,...). Walls are filled with lighten earth, in this case it was a blend of earth and cardboard.
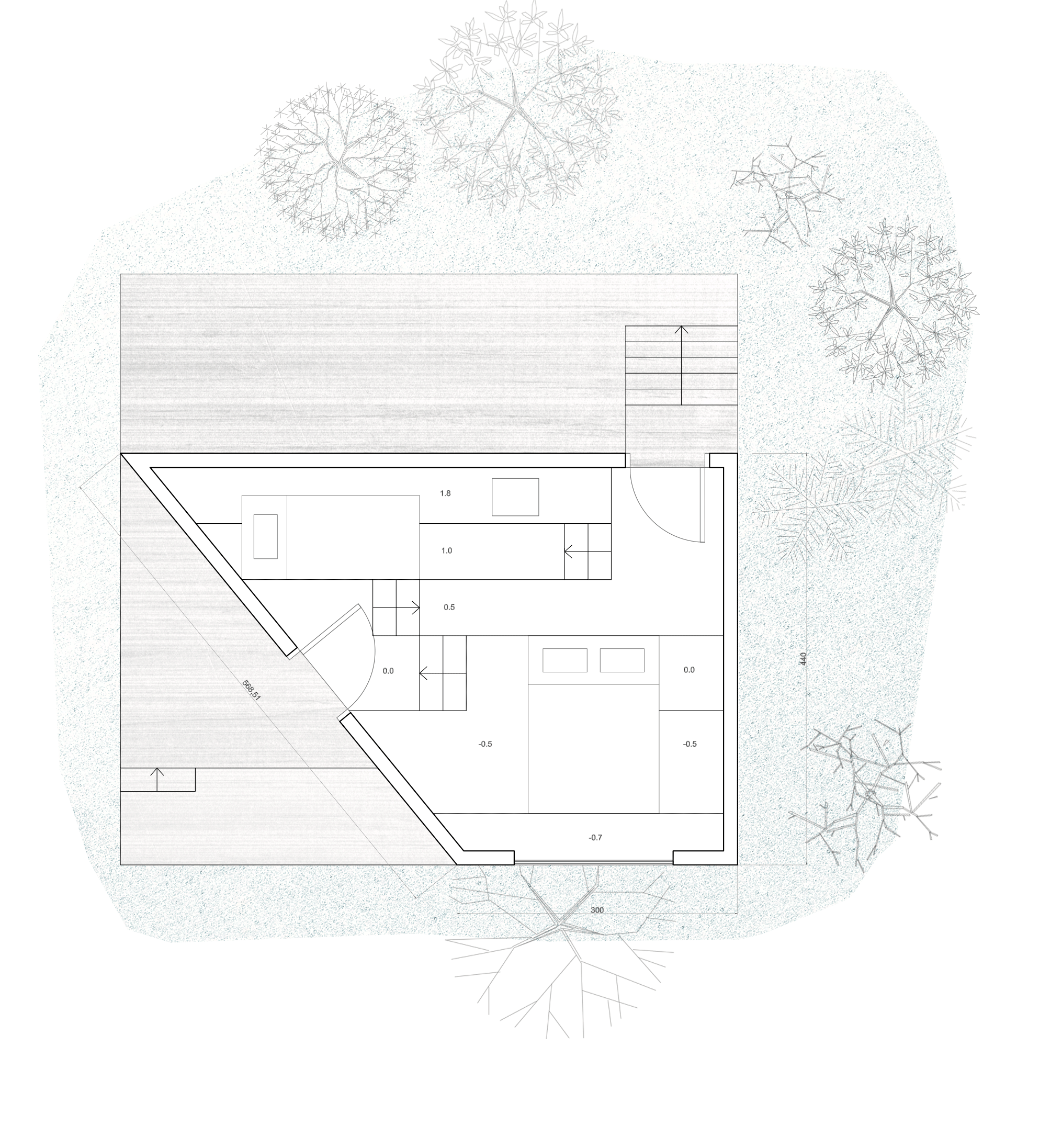
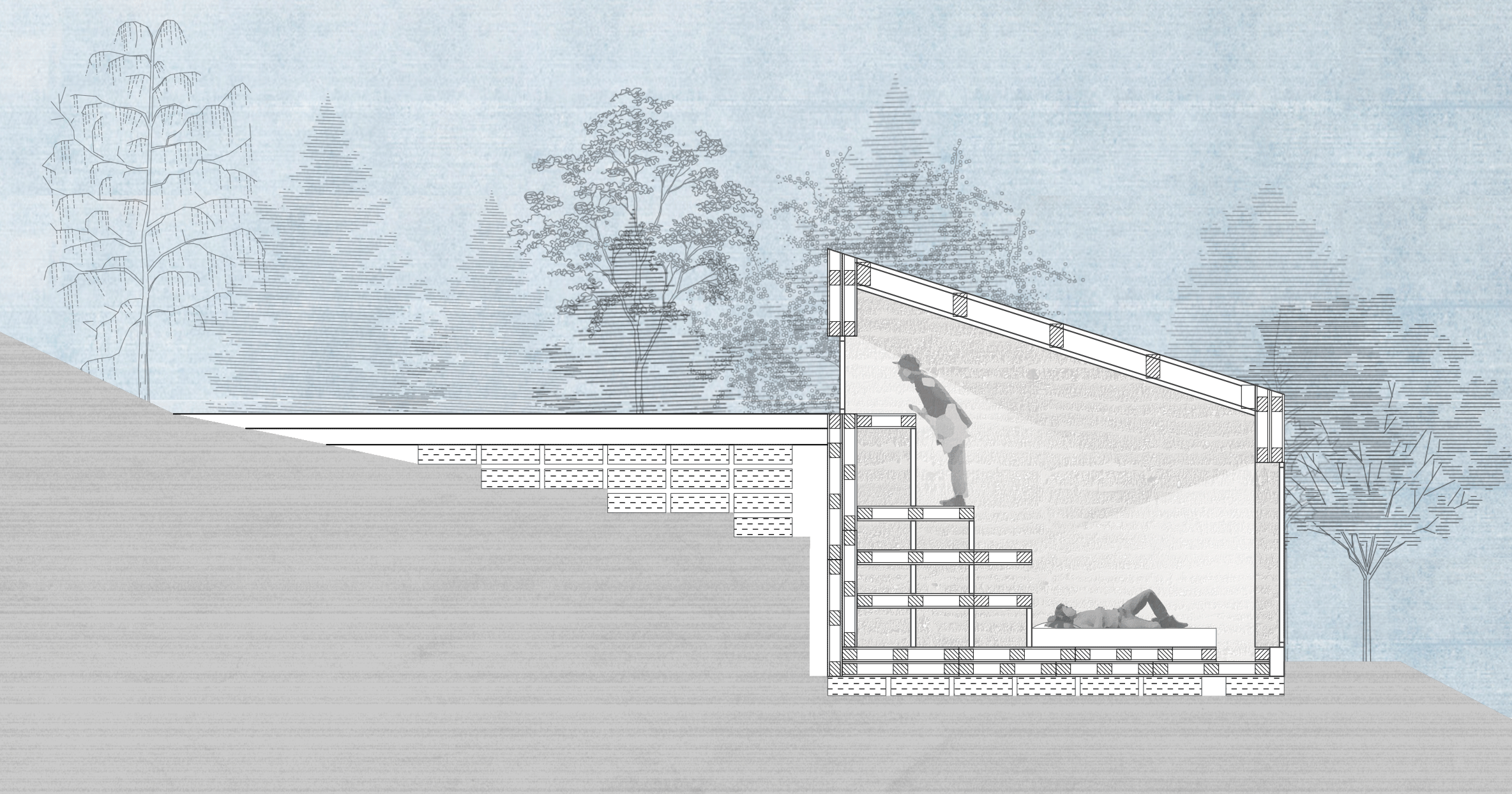
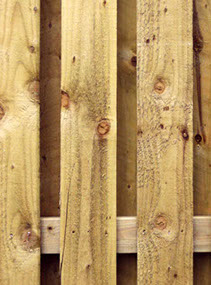
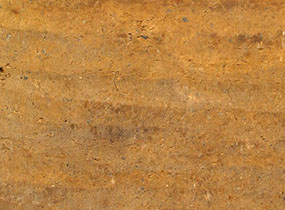
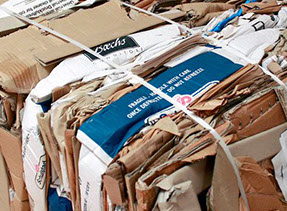
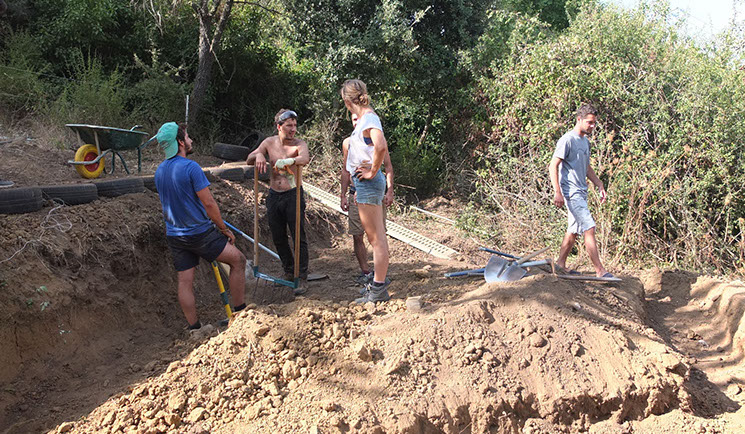
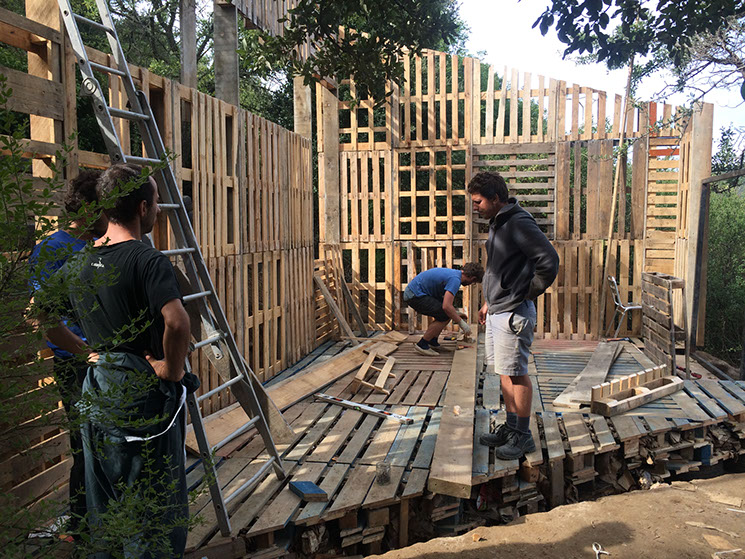
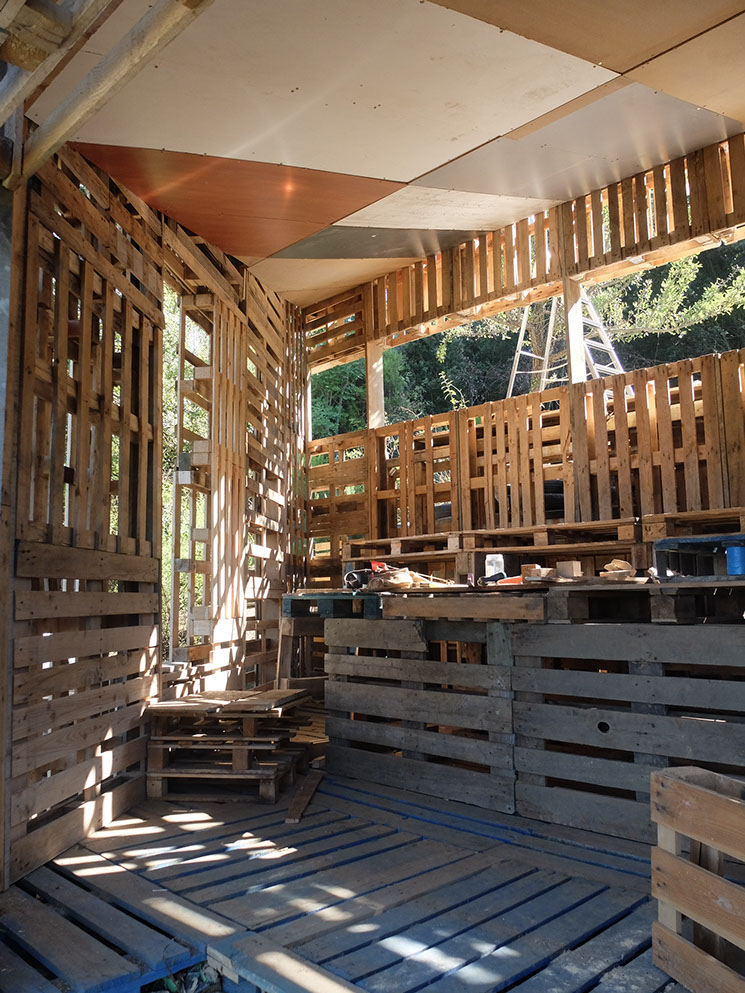
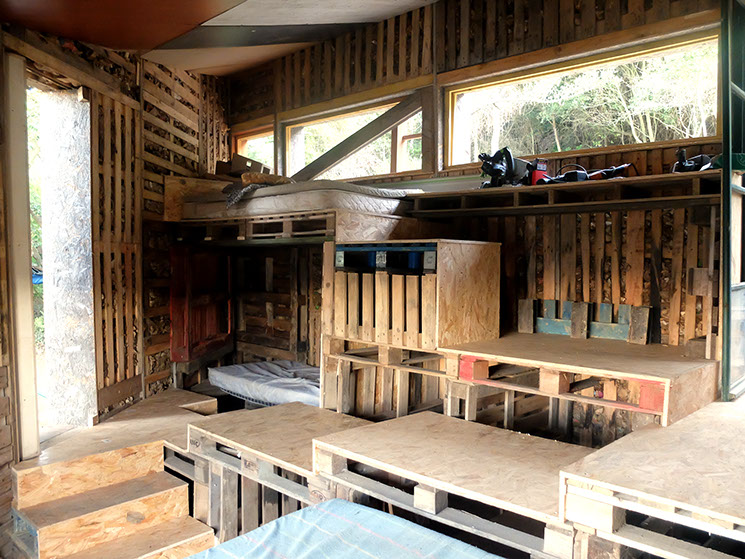
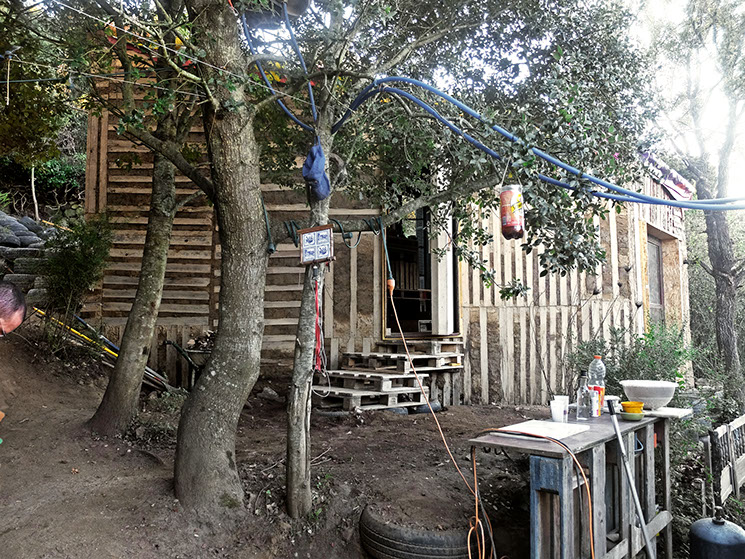
© Laura Lièvre
All rights reserved